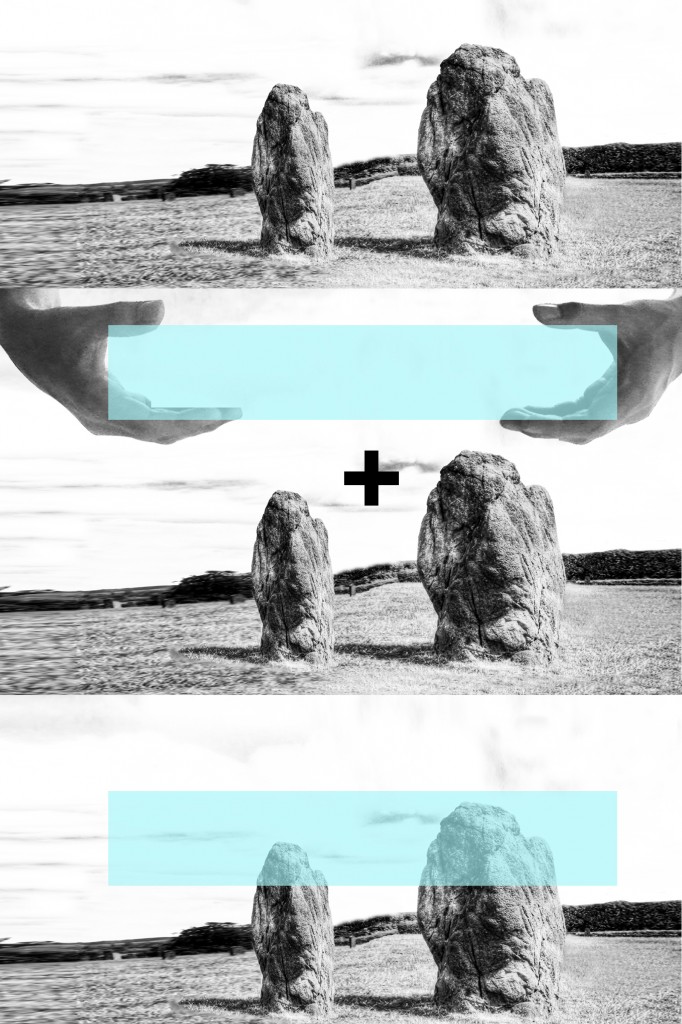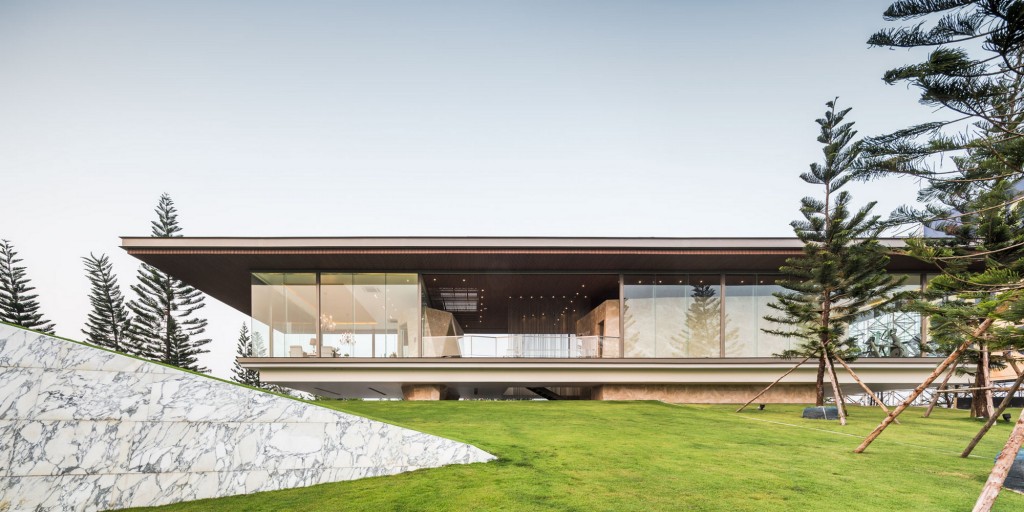
The Grand Pinklao Clubhouse
Project Name :
The Grand Pinklao Clubhouse
Location :
Borommaratchonnani Rd. Thawiwatthana, Bangkok, Thailand
Status :
Build
Owner :
Krungthep Land Public Co Ltd .
Area :
1000 sq.m.

Luxury housing project in Bangkok city is now expands to outer of the city. The Grand pinklao project which is one of the upper class leading real estate in Thailand is located in Borommaratchonnani Rd. which is the main road to the west of Thailand. The project needs the prominent clubhouse in front of the master plan for gateway and easily seen from the main road.
โครงการหมู่บ้านในกรุงเทพมหานครโดยส่วนใหญ่จะเกาะอยู่ตามรอบนอกของเมือง โครงการเดอะแกรนด์ปิ่นเกล้าก็เช่นเคียวกัน เป็นโครงการหมู่บ้านระดับบนที่อยู่ทางทิศตะวันตกของกรุงเทพริมถนนบรมราชชนนีซึ่งเป็นถนนเส้นหลักในการเดินทางสู่ภาคตะวันตกของไทย ทางโครงการต้องการสร้างอาคารคลับเฮาส์อยู่ทางด้านหน้าของโครงการทำหน้าที่เป็นเหมือนประตูทางเข้าที่โดดเด่นจากถนนใหญ่

Program: The building program includes multi propose and office on the first floor Sale office, fitness swimming pool and facility on the 2nd floor.
Program: ความต้องการหลักของอาคารเป็นอาคาร 2 ชั้น ประกอบด้วย พื้นที่อเนกประสงค์และสำนักงานทางด้านล่าง ส่วนพื้นที่ขาย(sale office ) ห้องออกกำลังกาย สระว่ายน้ำและ facilityที่ชั้น 2

Slope & Height: From requirement of the owner for the new building, it should be unique and easily seen from main road so the building is sit on the top of 2 meter height landscape and the building height is extend to the 12 meter level which is the height limit by regulation.
Slope & Height: From requirement of the owner for the new building, it should be unique and easily seen from main road so the building is sit on the top of 2 meter height landscape and the building height is extend to the 12 meter level which is the height limit by regulation.

Twist: The main program of the building such as sale office, fitness etc is twist along the main road to clearly seen from main road. The other part of the building such as swimming pool and mechanic is place along north and south direction so both parts form an L shape plan.
Twist: การวางทิศทางอาคารให้สามารถมองเห็นได้ง่ายจากถนนใหญ่ โดยการหันอาคารส่วนหนึ่งประกอบด้วย ส่วนอเนกประสงค์ สำนักงานขาย และ ห้องออกกำลังกาย ให้ขนานกับแนวถนนหลักซึ่งเป็นแนวทิศตะวันออกและตะวันตก เพื่อให้สามารถมองเห็นได้ง่ายจากถนนหลัก ส่วนสระว่ายน้ำและห้องเครื่องวางตามแนวทางทิศเหนือและทิศใต้ ทำให้ planของตัวอาคารเป็นรูปตัว L

Sun orientation: The building axis also matches with the suitable orientation in Southeast Asia. The narrow face of the building face the sun on east and west side, especially on the west, there is a long shading over 4.5 meter to protect the building from sun light and increase energy saving performance.
Sun orientation: นอกจากนี้การหันอาคารลักษณะนี้ยังเป็นการวางอาคารให้ถูกทิศทางแดดและลมของประเทศทางภูมิภาคนี้ โดยหันอาคารส่วนที่ต้องการให้รับแดดน้อยเช่น สำนักงานขายและห้องออกกำลังกายที่ชั้น2 ทางด้านแคบเข้าหาทิศตะวันออกและตะวันตก โดยเฉพาะในทางทิศตะวันตกมีการยื่นชายคายาวกว่า 4.5 เมตรเพื่อกันแดด และการประหยัดพลังงานให้กับอาคาร

Parking & Pedestrian: From the building layout, the building is faced on both main road and the housing project inside of the master plan. The entrance to the building from parking and pedestrian leading by landscape are come from inside of the project.
Parking & Pedestrian: จากการวางอาคารทำให้อาคารมีด้านหลักที่หันไปสู่ถนนหลักทางด้านนอกและหันไปสู่ส่วนภายในโครงการทางด้านหมู่บ้านโดยส่วนที่จอดรถและส่วนทางคนเดินภายในจะเข้าจากทางด้านในโครงการซึ่งเป็นส่วน landscapeและ เนินดินนำสายตาไปสู่อาคาร

Structure: in order to make building as gateway to the housing project. The building use post tension structure to make a balance structure by cantilever both front and back of the building for 7.5 meter.
Structure:ในการที่ตัวอาคารจะสร้างความเป็น landmarkให้กับโครงการตัวอาคารใช้โครงสร้าง Post tension เพื่อที่จะยื่นยาวโครงสร้างเป็นพิเศษ(cantilever) ในส่วนของพื้นชั้น 2 โดยยื่นออกไปทางด้านหน้าและหลังถึง7.50 เมตรเพื่อทำให้เป็นโครงสร้างที่มีความสมดุลย์โดยเสาโครงสร้างหลักจะถูกห่อหุ้มไว้ด้วยผนังหิน

Glass box on the stone: skins of the building are clear glass in order to clearly see space and activities inside. The functions that need privacy in the building such as toilet, meeting room are covered with irregular brick wall and clad with stone to make them look like natural stone shapes so the resulting shape of the building is a glass box on top of stones.
Glass box on the stone: ผนังของตัวอาคารภายนอกส่วนชั้น 2 ทั้งหมดถูกหุ้มด้วยกระจกใสโดยรอบเป็นลักษณะ Glass box เพื่อเปิดให้เห็น space และ กิจกรรม( activities) ที่อยู่ภายในได้อย่างชัดเจน โดยด้านในอาคารส่วนโครงสร้างหลักและ Program ที่ต้องการ privacyเช่น ห้องประชุม,ห้องน้ำ มีการก่อผนังทึบเพื่อสร้าง image ของก้อนหินโดยการใช้รูปทรงfreeform หุ้มด้วยแผ่นหินโดยรอบ เพื่อสร้างความน่าสนใจให้กับ space ภายในและสามารถมองเห็นได้เด่นชัดจากภายนอก โดยสรุปแล้วรูปลักษณ์(Form)ของตัวอาคารเป็นการวางกล่อง

Explode diagram: The building are composed of 3 types of structure. Post & Beam structure is used for support ground floor plate and swimming pool. The 2nd floor use post tension structure since it need unusual structure for long cantilever and the main column are stop at the 2nd floor plate. From 2nd floor to the roof of the building, steel structure is used to make the 2nd floor glass box float.
Explode diagram: ภาพรวมโครงสร้างทั้งหมดของตัวอาคารประกอบด้วยโดรงสร้าง 3 ชนิด ส่วนโครงสร้างรับพื้นชั้นและสระว่ายน้ำที่ชั้น 1 ทั้งหมดเป็นโครงสร้างเสาและคานที่เป็นโครงสร้างซึ่งผู้ออกแบบทั่วไปมีความคุ้นเคยที่สุด ส่วนชั้น 2 ต้องการการโครงสร้างที่มีความพิเศษเพราะมีการยื่นยาวที่ค่อนค่างมาก จึงเลือกใช้พื้น Post tension และเสาโครงสร้างหลักทั้งหมดจะหยุดที่พื้นชั้น 2 เท่านั้น ส่วนโครงสร้างจากพื้นชั้น 2 ทั้งหมดไปจนถึงหลังคาเป็นโครงสร้างเหล็กเพราะต้องการโครงสร้างที่ดูลอยและเบา
Stair to 2nd floor












































