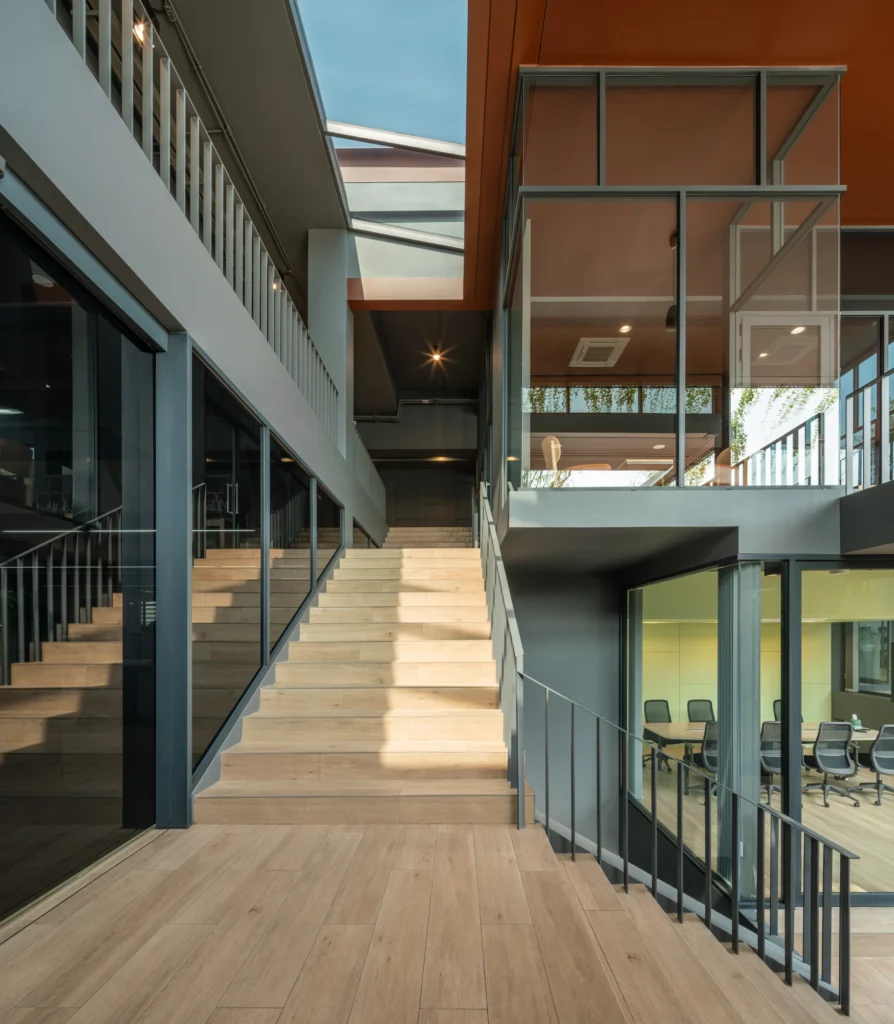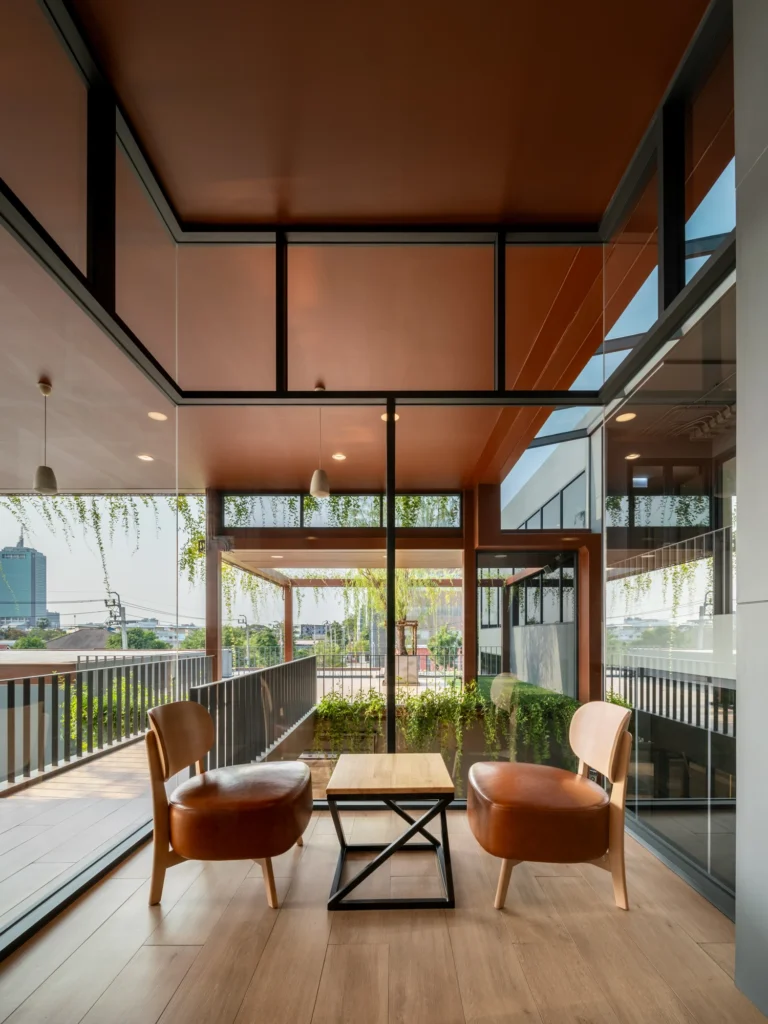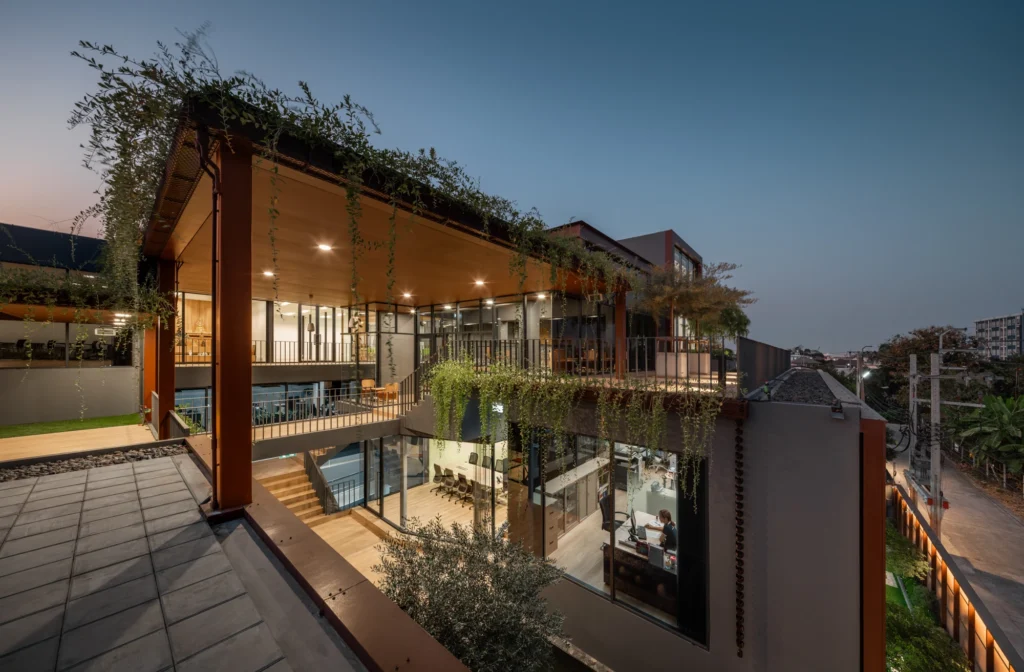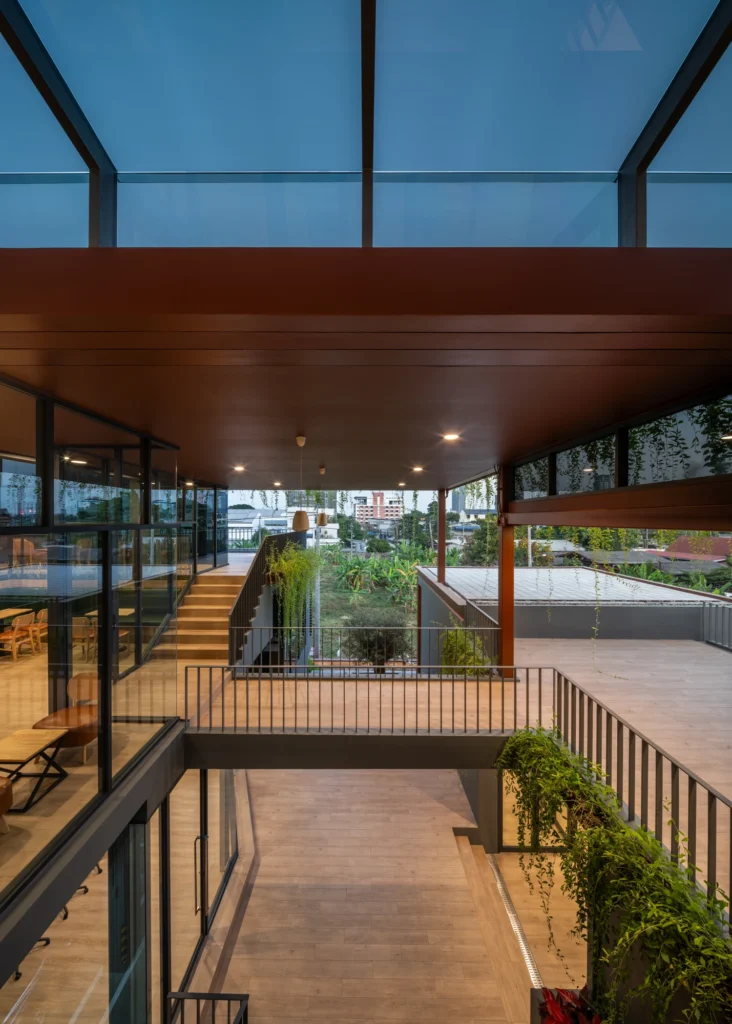Project Name :
QTEC Office
Location :
Bang phut sub-district, Pak Kret District, Nonthaburi Province, Thailand
Status :
Build
Owner :
QTEC Technology Co., Ltd.
Area :
3000 sq.m.

QTEC Office: An Inspiring New Workplace
QTEC Technology Co., Ltd. is a Thailand integrated service company specializes in sourcing products and services for Maintenance, Repair, and Operation (MRO). The company aims to establish a new office near Bangkok, designed to foster creativity and encourage effective collaboration.
สำนักงาน คิวเทค เทคโนโลยี : สำนักงานแห่งใหม่ที่สร้างแรงบันดาลใจ
บริษัท คิวเทค เทคโนโลยี จำกัด เป็นผู้เชี่ยวชาญด้านการจัดหาสินค้าและบริการสำหรับการบำรุงรักษา ซ่อมแซม และปฏิบัติการ (MRO – Maintenance, Repair, and Operation) มีเป้าหมายในการสร้างสำนักงานแห่งใหม่ใกล้กรุงเทพฯ ซึ่งจะเป็นพื้นที่ที่ส่งเสริมความคิดสร้างสรรค์ และกระตุ้นการทำงานร่วมกันอย่างมีประสิทธิภาพ



Program: Primary Functions of the Building
The main building is designed to accommodate diverse functions, including office spaces, a warehouse, and residential areas. The office area is divided into two key zones: Focus Zone – Designed for concentrated, individual work and Collaboration Zone – A space for idea exchange, featuring an entrance hall, showroom, meeting rooms, and a co-working space.
Program: การใช้สอยหลักของอาคาร
อาคารหลักมีความต้องการที่หลากหลาย ประกอบด้วย ส่วนสำนักงาน โกดังสินค้า และส่วนพักอาศัย ส่วนความต้องการหลักคือ ส่วนสำนักงานสามารถแบ่งการใช้งานออกเป็น 2 ส่วนหลัก โดยแก่ ส่วนทำงานแบบโฟกัส (Focus Zone) และส่วนแลกเปลี่ยนไอเดีย (Collaboration Zone) ซึ่งมี การพบปะกัน แชร์ร่วมกัน ประกอบด้วย ส่วน โถงทางเข้า ห้องแสดงสินค้า ห้องประชุมต่างๆและ Co-working space


office area on the 2nd floor
Focus zone
Collaboration Zone
co working space



Circulation Plus: Connecting Spaces to Encourage Idea Exchange
To create an inspiring work atmosphere, the office design emphasizes the Collaboration Zone by integrating circulation paths with interactive areas. This approach encourages frequent meetings, discussions, and idea-sharing throughout the day. Hallways and connecting pathways are strategically designed as social hubs to promote spontaneous interactions.
Circulation Plus: เชื่อมโยงพื้นที่เพื่อกระตุ้นการแลกเปลี่ยนไอเดีย
เพื่อตอบสนองแนวคิดของการสร้างบรรยากาศแห่งความคิดสร้างสรรค์ การออกแบบสำนักงานนี้ให้ความสำคัญกับพื้นที่ Collaboration Zone เป็นพิเศษ โดยมีแนวคิดในการผสานเส้นทางสัญจรเข้ากับพื้นที่แลกเปลี่ยนไอเดีย เพื่อให้เกิดการพบปะแลกเปลี่ยนความคิดเห็นมากที่สุด พื้นที่ทางเดินและเส้นทางเชื่อมต่อภายในอาคารจึงได้รับการออกแบบให้กลายเป็นจุดรวมของการพบปะ พูดคุย และแชร์ไอเดียกันตลอดทั้งวัน

Steps: Horizontal and Vertical Idea Exchange Spaces
The Collaboration Zone, combined with circulation paths, extends beyond horizontal spaces. The design incorporates tiered steps that ascend through the building from the first to the third floor. This layout enhances user engagement and introduces a fresh work environment that promotes interaction at multiple levels.
Step:พื้นที่แลกเปลี่ยนไอเดียในแนวราบและแนวตั้ง
Collaboration Zone เมื่อผนวกกับทางสัญจรแล้วไม่ได้ถูกจำกัดอยู่เพียงในแนวราบเท่านั้น แต่ยังถูกออกแบบให้มีลักษณะเป็น “ขั้นบันได” ไล่ระดับขึ้นไปตามเส้นทางสัญจรของอาคาร ตั้งแต่ชั้น 1 ไปจนถึงชั้น 3 ซึ่งช่วยกระตุ้นการมีส่วนร่วมของผู้ใช้อาคารและสร้างบรรยากาศการทำงานที่แปลกใหม่


Courtyard: An Open-Air Central Space
To integrate natural elements and provide relaxation areas, idea exchange spaces are arranged around a central courtyard. This open-air space serves multiple functions, such as informal meetings, casual breaks, or even outdoor work sessions, enhancing the overall work experience.
Courtyard: พื้นที่เปิดโล่งกลางอาคาร
เพื่อสร้างบรรยากาศที่เป็นธรรมชาติและให้ผู้ใช้อาคารได้มีพื้นที่พักผ่อน พื้นที่แลกเปลี่ยนไอเดียต่างๆ ถูกจัดวางในลักษณะที่ล้อมรอบ Courtyard หรือพื้นที่เปิดโล่งกลางอาคาร โดยพื้นที่นี้สามารถใช้สำหรับการนั่งพักผ่อน การประชุมแบบไม่เป็นทางการ หรือแม้แต่การทำงานในบรรยากาศกลางแจ้ง
Lobby
entrance lobby


terrace connected collaboration zone
Terrace on the 2 floor


Cover: Roof Design for Functionality
The courtyard’s partial roof coverage shields occupants from sunlight while ensuring proper ventilation, allowing for year-round usability. The roof structure features varying heights, reflecting the interior’s multi-level design and enhancing workflow continuity.
Cover: ออกแบบหลังคาให้สอดรับกับการใช้งาน
Courtyard ได้รับการออกแบบให้มีหลังคาคลุมบางส่วนเพื่อป้องกันแสงแดดและให้สามารถใช้งานได้ตลอดทั้งวันมีอากาศไหลผ่านถ่ายเทได้โดยสะดวก โครงสร้างหลังคามีลักษณะเล่นระดับสูงต่ำ สะท้อนถึงแนวคิดของการออกแบบภายในที่มีระดับพื้นที่แตกต่างกันไปตามเส้นทางสัญจรของอาคาร ซึ่งช่วยเสริมให้บรรยากาศการทำงานลื่นไหลและต่อเนื่อง

bridge connected to terrace
Bridge
Stair
stair connected to coworking spcae

Co-working space
space for exchange idea


terrace connected to co-working space
Terrace on the third floor

Green: Sustainable and Sunlight Protection Design
The building incorporates exterior sunshades to reduce heat exposure and enhance energy efficiency. Additionally, green spaces, including trees on balconies and throughout the exterior, complement the tropical climate, creating a refreshing and eco-friendly atmosphere.
Green: พื้นที่สีเขียวและการป้องกันแสงแดด
อาคารมีการติดตั้ง ผนังกันแดดรอบนอก เพื่อลดความร้อน พร้อมเพิ่มพื้นที่สีเขียวโดยปลูกต้นไม้บริเวณระเบียงและพื้นที่ภายนอกทั่วอาคารให้เหมาะสมกับภูมิอากาศแบบ Tropical และสร้างบรรยากาศที่สดชื่นและเป็นมิตรกับสิ่งแวดล้อม
This new office is designed to be more than just a workspace—it serves as a hub of creativity and collaboration. Employees will work in an environment that stimulates ideas and strengthens teamwork through features like the Collaboration Zone integrated with circulation paths, the Courtyard connecting nature to work, and an open building layout fostering interaction. This office stands as a model for an efficient and innovative workplace.
สำนักงานแห่งใหม่นี้ถูกออกแบบให้เป็นมากกว่าพื้นที่ทำงาน แต่เป็นศูนย์กลางแห่งความคิดสร้างสรรค์ ที่เปิดโอกาสให้พนักงานได้ทำงานในสภาพแวดล้อมที่ช่วยกระตุ้นไอเดียและเสริมสร้างความร่วมมือระหว่างกัน ผ่านแนวคิดการออกแบบพื้นที่ Collaboration Zone ที่ผสานเข้ากับเส้นทางสัญจร พื้นที่ Courtyard ที่เชื่อมโยงธรรมชาติเข้ากับการทำงาน และโครงสร้างอาคารที่เปิดกว้างให้เกิดการมีปฏิสัมพันธ์อยู่เสมอ ทำให้สำนักงานแห่งนี้เป็นต้นแบบของการทำงานที่มีประสิทธิภาพและสร้างสรรค์อย่างแท้จริง







































































