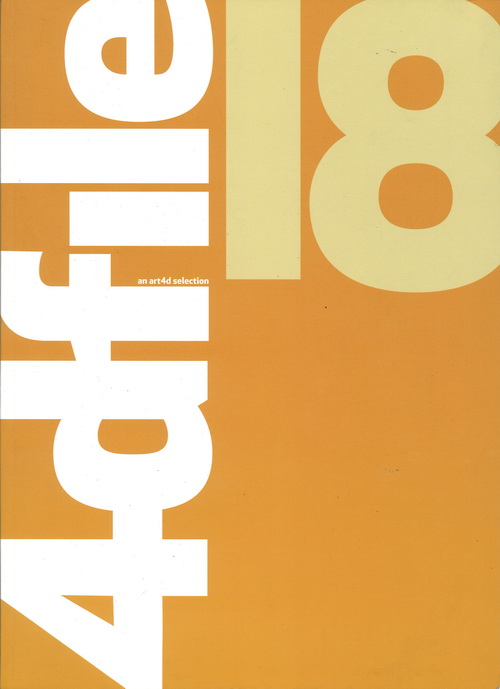
Honda Nakornchaisri
Project Name :
Honda Nakornchaisri
Location :
Nakornpratom, Province, Thailand
Status :
Build
Owner :
Nakornchaisri honda Co.,Ltd.
Area :
10,000 sqm

Ramp connected space
showroom space


showroom space
Showroom on the third floor
The owner needs a prominent showroom for Honda cars that easily seen from the main road. It is located in Petchakasem Rd. Nakonpratom which is the main road to the west of Thailand.
เจ้าของโครงการต้องการสร้าง อาคาร Showroom สำหรับรถยนต์ Honda ที่โดดเด่นจากถนนเพชรเกษมซึ่งเป็นบริเวณที่อยู่ระหว่างนครชัยศรีและตัวเมืองนครปฐม โดยมีที่ดินหน้ากว้างกว่า 100 เมตร

Program: The main programs of the project are showroom, office, reception area, resident ,cars service area and 100 cars parking. Total areas are 10,000 sq.m.
Program: ความต้องการหลักของอาคาร ประกอบด้วย ส่วน showroom, สำนักงาน, ส่วนต้อนรับ ส่วนอยู่อาศัย ส่วนซ่อมบำรุงและที่จอดรถ พื้นที่รวมประมาณ 10,000 ตรม.

Volume: After put all programs in to the site, the project is divided in to 2 parts. The back part, maintenance building, is put on the back of the site. It served as car service and parking. The front part which is the major part, car showroom, is close to main road. It is included cars display reception, office and resident.
Volume: เมื่อทำการจัด program ลงในพื้นที่ ตัวอาคารถูกแบ่งออกเป็น 2 ส่วนหลัก ส่วนแรกที่ติดถนนใหญ่เป็น ส่วน showroom, สำนักงาน, ส่วนต้อนรับและที่อยู่อาศัย ส่วนด้านหลังของพื้นที่เป็นส่วนของอาคารซ่อมบำรุงรถยนต์และที่จอดรถที่ชั้นบนสุด

View: The car showroom is folded along the main road to clearly seen the showroom and cars inside from main road.
View: อาคาร show room และรถยนต์ภายใน ต้องการให้สามารถมองเห็นได้ง่ายจากถนนใหญ่ จึงทำการปรับแนว façade อาคารให้ตอบรับกับมุมมองจากถนนด้านนอก

Court: To provide sun light and increase energy saving performance for the building, the car showroom has an open court in the middle. It also divide showroom in to 2 parts
Court: เนื่องจากอาคารมีขนาดใหญ่จึงทำการเปิดช่องโล่งกลางอาคารเพื่อแบ่ง showroom ออกเป็น 2 ส่วนและเพื่อให้แสงสว่างสามารถเข้าสู่กลางอาคารและเป็นการประหยัดพลังงานอีกด้วย

Lift up: Moreover the right part of the building is lifted up to make an interesting entrance for cars and access to other functions of the project.
Lift up: นอกจากนี้ อาคารด้านหน้าทางด้านขวายังถูกยกขึ้นเพื่อเปิดเป็นทางเข้าโครงการและเพิ่มความน่าสนใจให้กับตัวอาคาร showroom อีกด้วย

Connect: The building mass is connected to make a dynamic form and relationship to the space inside.
Connect: เพื่อสร้างความต่อเนื่องและลื่นไหล (dynamic) ให้กับ form ของอาคารและสร้างความสัมพันธ์กับ space ภายในอาคารจึงทำการเชื่อมต่อส่วนต่างของอาคารเข้าด้วยกัน

Circulation: The showroom space is divided by the middle courtyard into 2 parts. The first part in the 1st floor is for an entrance and cars display. The second part is in the 2nd floor. It is for cars showroom extension and cars display at night times. Both floors of the showroom are connected by ramp so all circulation inside is connected as a complete loop.
Circulation: ภายในอาคาร ส่วน Showroom จะถูกแบ่งออกเป็น 2ส่วนโดยมีส่วน courtyard อยู่ตรงกลาง เป็นการเล่นระดับระหว่างชั้น 1 และ 2 ของส่วนแสดงรถยนต์โดยส่วนแรกที่ชั้น 1 จะเป็นทางเข้าและส่วนแสดงรถยนต์ทั่วไป ส่วนที่ 2 ที่ชั้น2 เป็นส่วนขยายและแสดงรถยนต์ในเวลากลางคืนโดยสามารถปิดเปิดได้ ทั้ง2 ส่วนเชื่อมต่อกันด้วยทางลาด (RAMP) ทำให้การเดินภายในอาคารสามารถเชื่อมต่อเป็นวงกลม


Façade& Materails: To make an interesting façade, the building is used fold aluminum cladding and clear glass to maximize the view to cars inside the building.
Façade& Materials: เพื่อสร้างความน่าสนใจและตอบสนองการใช้งาน façade ของอาคารด้านหน้าส่วนใหญ่เป็นกระจกใสเพื่อแสดงรถยนต์ที่อยู่ด้านใน และมีส่วนของ fold aluminum cladding façade เพื่อสร้างความ dynamic ให้กับอาคาร


Gallery
Diagram
press

























































