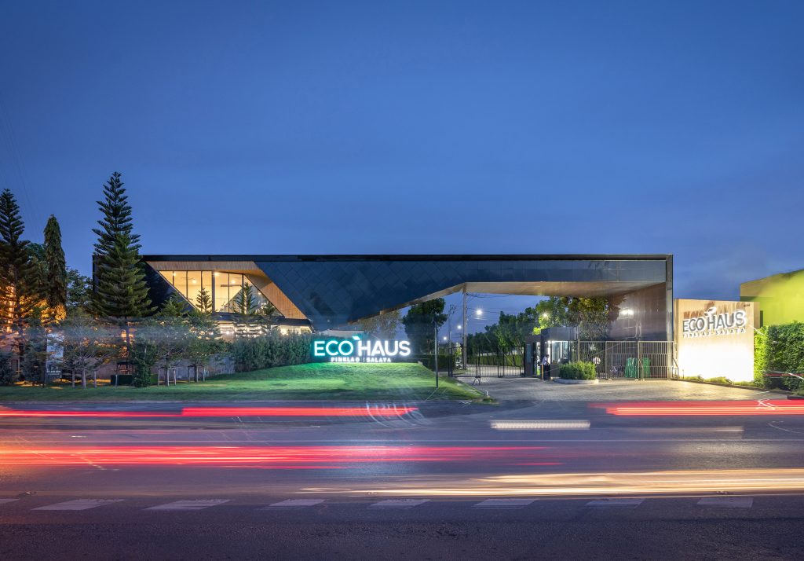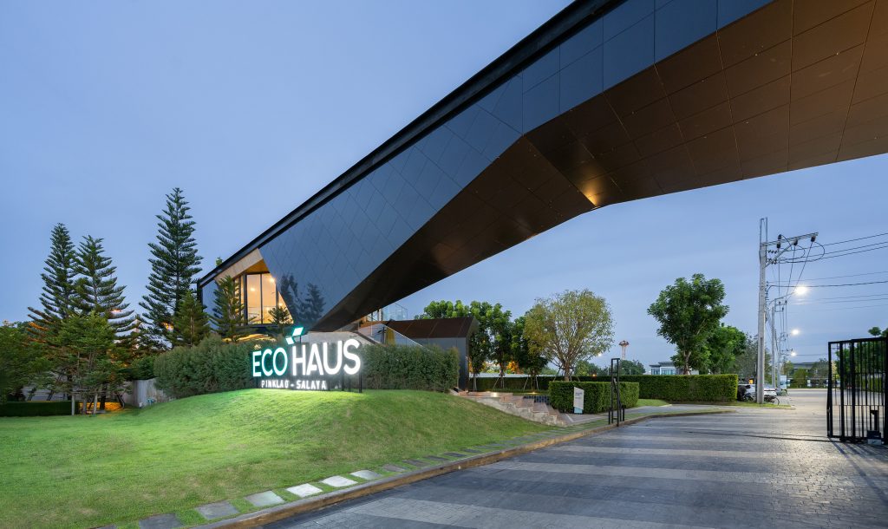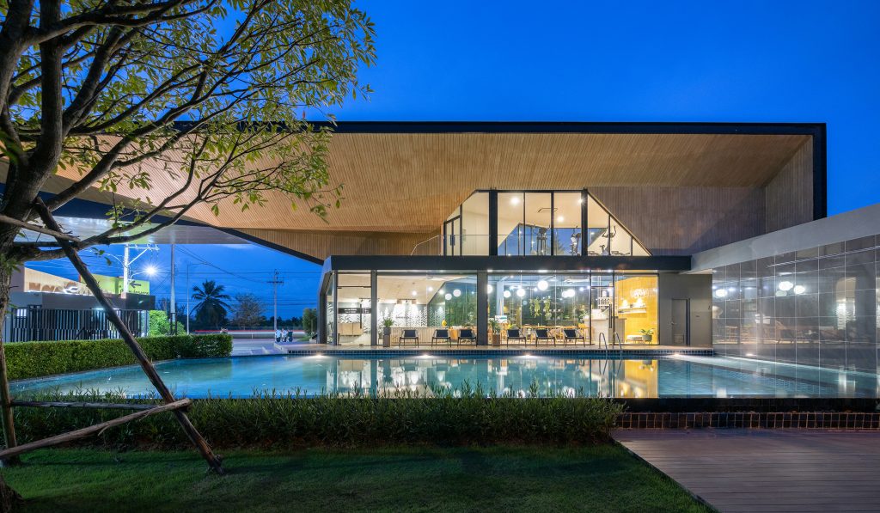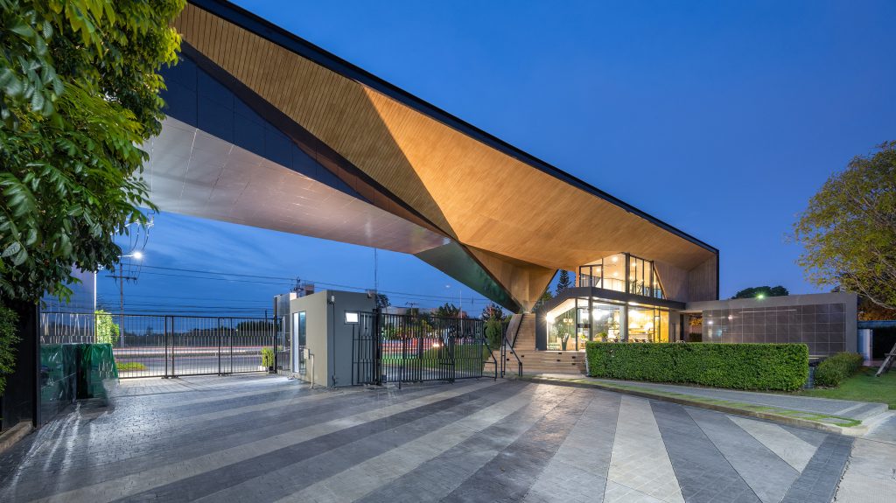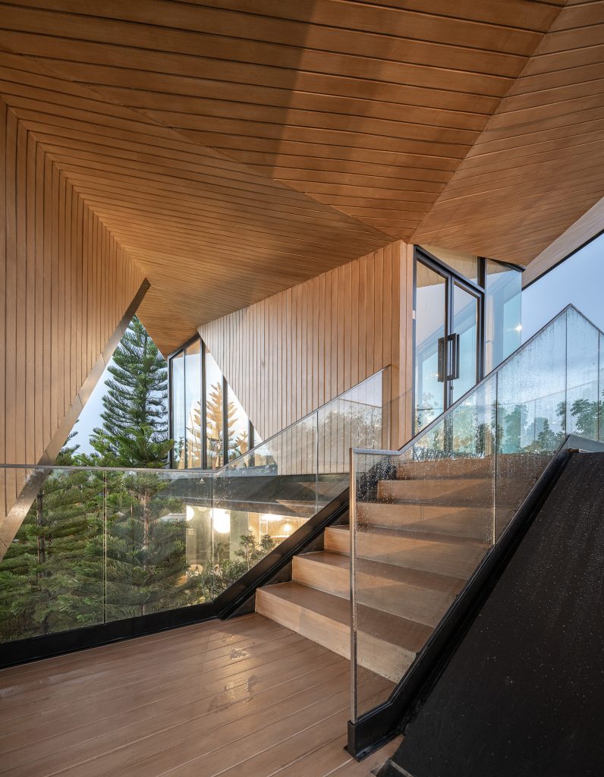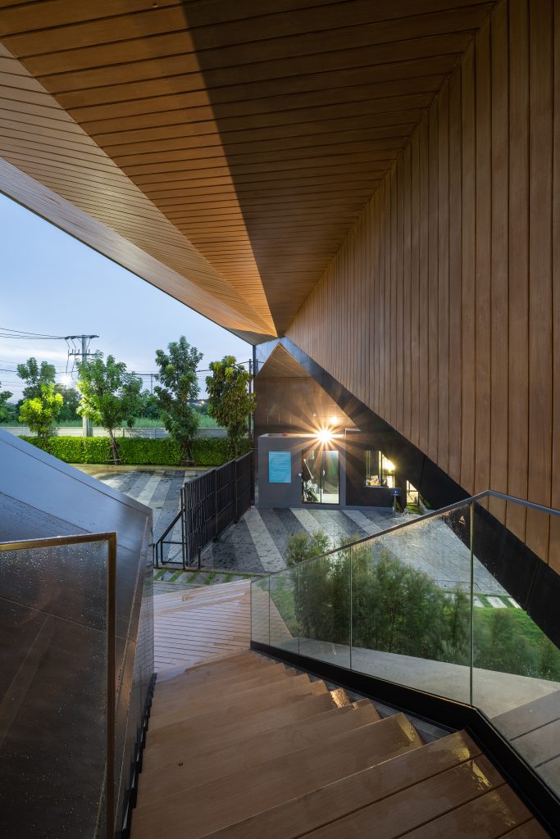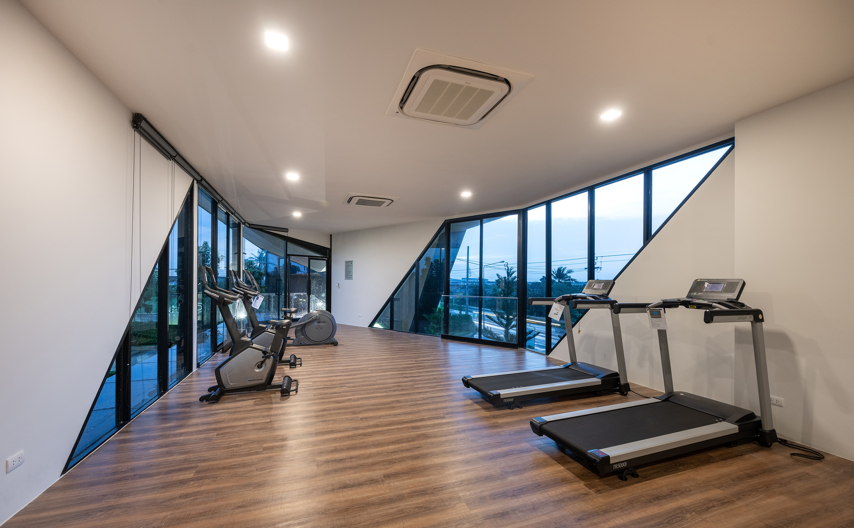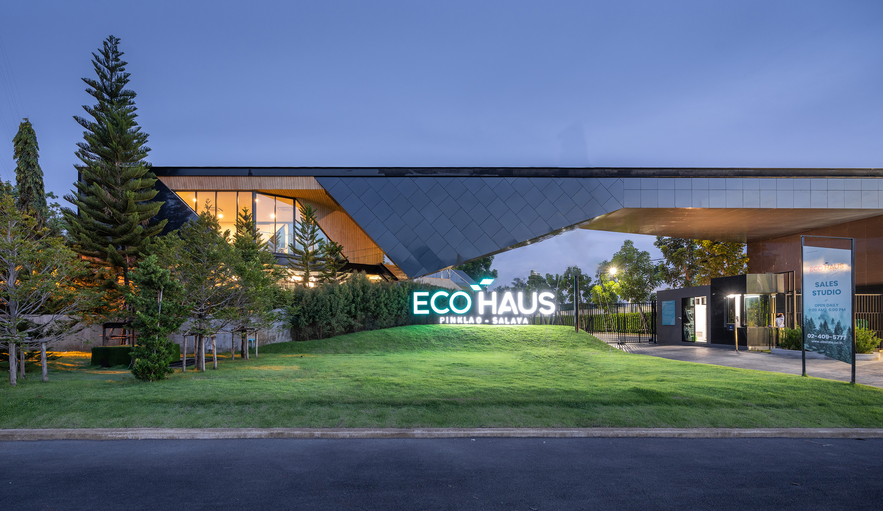
ECO HAUS Pinklao-Salaya clubhouse
Project Name :
ECO HAUS Pinklao-Salaya clubhouse
Location :
Salaya , Nakornpathom, Province, Thailand
Status :
Build
Owner :
SL Estate co., Ltd.
Area :
500 sqm


ECO HAUS Pinklao-Salaya project is located in Bangkok’s outskirt closed to Borommaratchonnani Rd. which is the main road to the west of Thailand. The owner’s requirement is to create the architecture representing a remarkable impact with the combination function of a leisure space and a main gateway to residences inside.
โครงการอีโค่เฮ้าส ปิ่นเกล้า–ศาลายา เป็นโครงการหมู่บ้านที่อยู่ทางทิศตะวันตกของกรุงเทพใกล้กับถนนบรมราชชนนีซึ่งเป็นถนนเส้นหลักในการเดินทางสู่ภาคตะวันตกของไทย ทางโครงการต้องการสร้างอาคารคลับเฮาส์อยู่ทางด้านหน้าของโครงการทำหน้าที่เป็นเหมือนประตูทางเข้าที่โดดเด่นจากถนนใหญ่

Orientation and View: The building facilitates a recreational function as a small clubhouse and a gateway entrance for a housing estate “Eco Haus’’. It is placed the narrow side of the building to the sun on east and west axis to match with the best visual and suitable orientation of Southeast Asia Climate.
Orientation and View: โครงการนี้เป็นอาคารขนาดเล็กที่เป็นทั้งสโมสรและซุ้มประตูทางเข้าโดย มีการวางทิศทางอาคารให้สามารถมองเห็นได้ง่ายจากถนนใหญ่และถูกทิศทางแดดและลมของประเทศทางเอเชียตะวันออกเฉียงใต้ โดยหันอาคารทางด้านแคบเข้าหาทิศตะวันออกและตะวันตก

Program: The requirement program of the building includes Gateway, Sale office and swimming pool on the first floor, fitness on the 2nd floor.
Program: ความต้องการหลักของอาคารเป็นอาคาร 2 ชั้น ประกอบด้วย ซุ้มทางเข้า, พื้นที่ขาย (sale office)และ สระว่ายน้ำ ทางด้านล่าง ส่วนห้องออกกำลังกายที่ชั้น 2

Connect: Architect want to merge two different characteristics of space between outdoor and indoor space by use exterior stair to connect the 1st floor and outdoor program such as Sale office, Swimming pool with fitness on the 2nd floor.
Connect: ผู้ออกแบบต้องการสร้างความต่อเนื่อง ระหว่างภายนอกและภายในของพื้นที่โดยใช้บันไดภายนอกอาคารทำการเชื่อมต่อส่วนสำนักงานขาย สระว่าน้ำกับห้องออกกำลังกายที่ชั้น 2

Structure: in order to make building as gateway to residences inside. Architect use long span structure to create large open space as much as possible by use 25 meter long span truss structure combine with H steel beam for the roof of the building. Post & Beam structure is also used for support ground floor plate, 2 floor and swimming pool.
Structure: ในการที่จะให้ซุ้มทางเข้ามีความโล่งให้มากที่สุด ผู้ออกแบบได้ใช้โครงสร้างที่มีช่วงกว้างถึง 25 เมตร เพื่อเปิดทางเข้า ให้กับโครงการด้วยการใช้ โครงสร้าง truss ที่มีความยาว 25 เมตรผสมกับเหล็ก รูปพรรณในส่วนของโครงสร้างหลังคา โครงสร้างชั้น 2 ทั้งหมดเป็นโครงสร้างเหล็ก ส่วนโครงสร้างพื้นชั้น1และ สระว่ายน้ำ ทั้งหมดเป็นโครงสร้างเสาและคานคอนกรีตที่เป็นโครงสร้างซึ่งผู้ออกแบบทั่วไปมีความคุ้นเคยที่สุด

Materials: materials of the building is a combination of shiny metallic material which reflects the environment such as aluminum composite with natural, warm and welcome such as wood.
Materials: อาคารเป็นการรวมกันของวัสดุที่มีความทันสมัยและมีการสะท้อนสภาพแวดล้อมเช่น แผ่นอลูมิเนียมและวัสดุที่มีความเป็นธรรมชาติ ให้ความรู้สึกอบอุนและต้อนรับเช่น ไม้
open space
Stair to fitness


View looking to gate way
Gate way

View looking to lobby
Lobby
explode diagram
diagram



