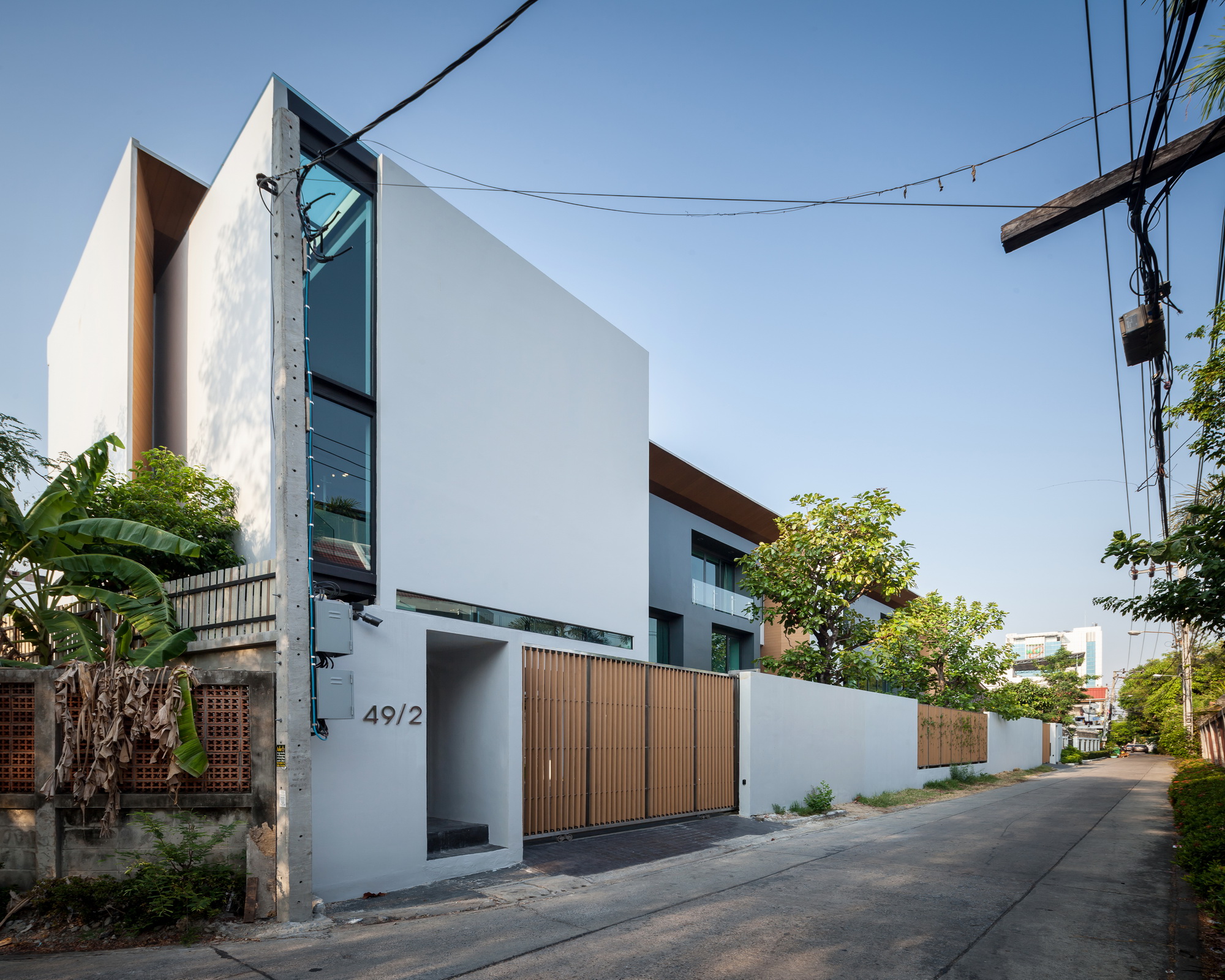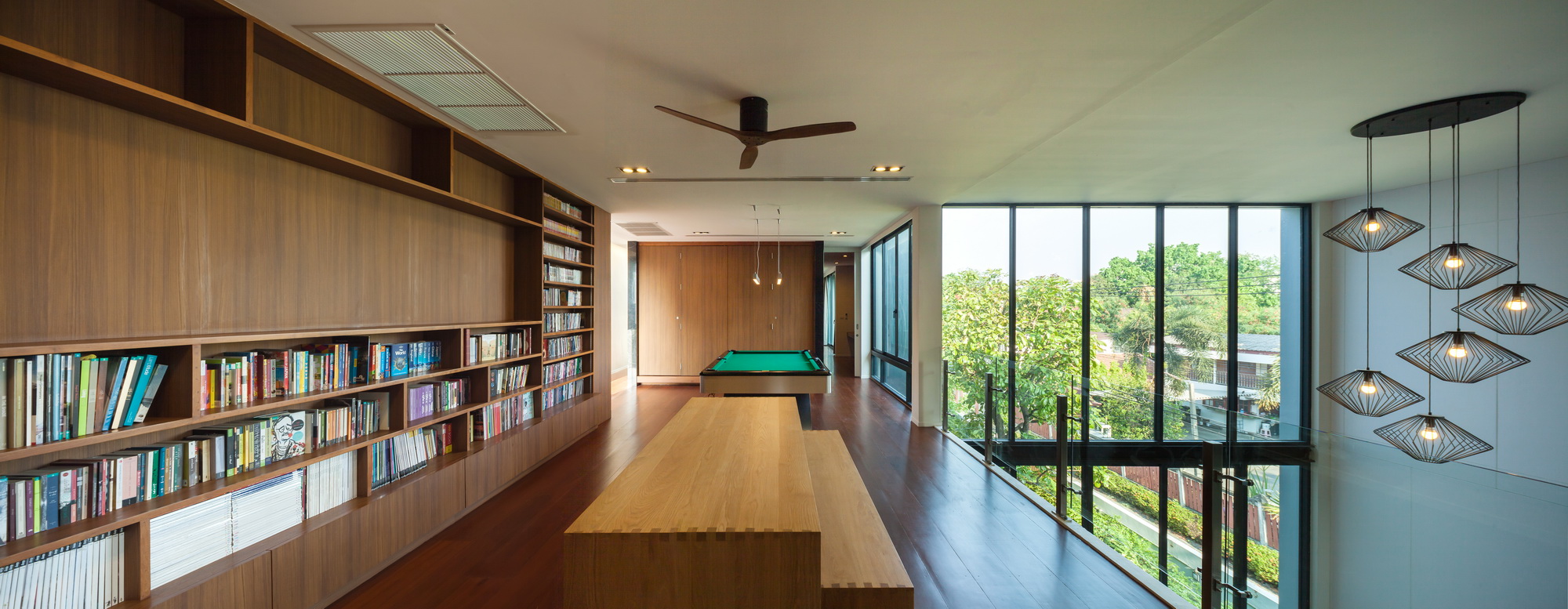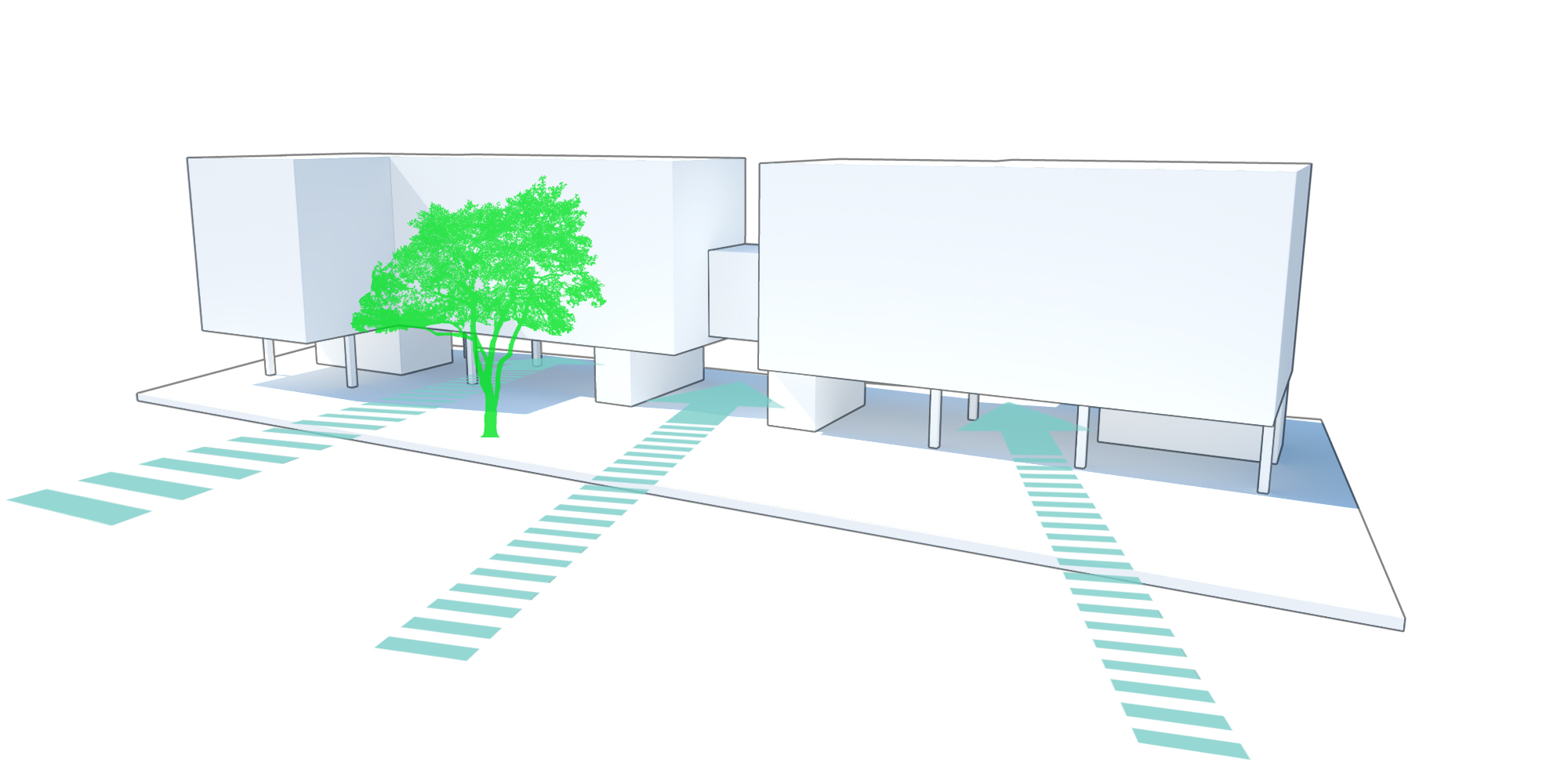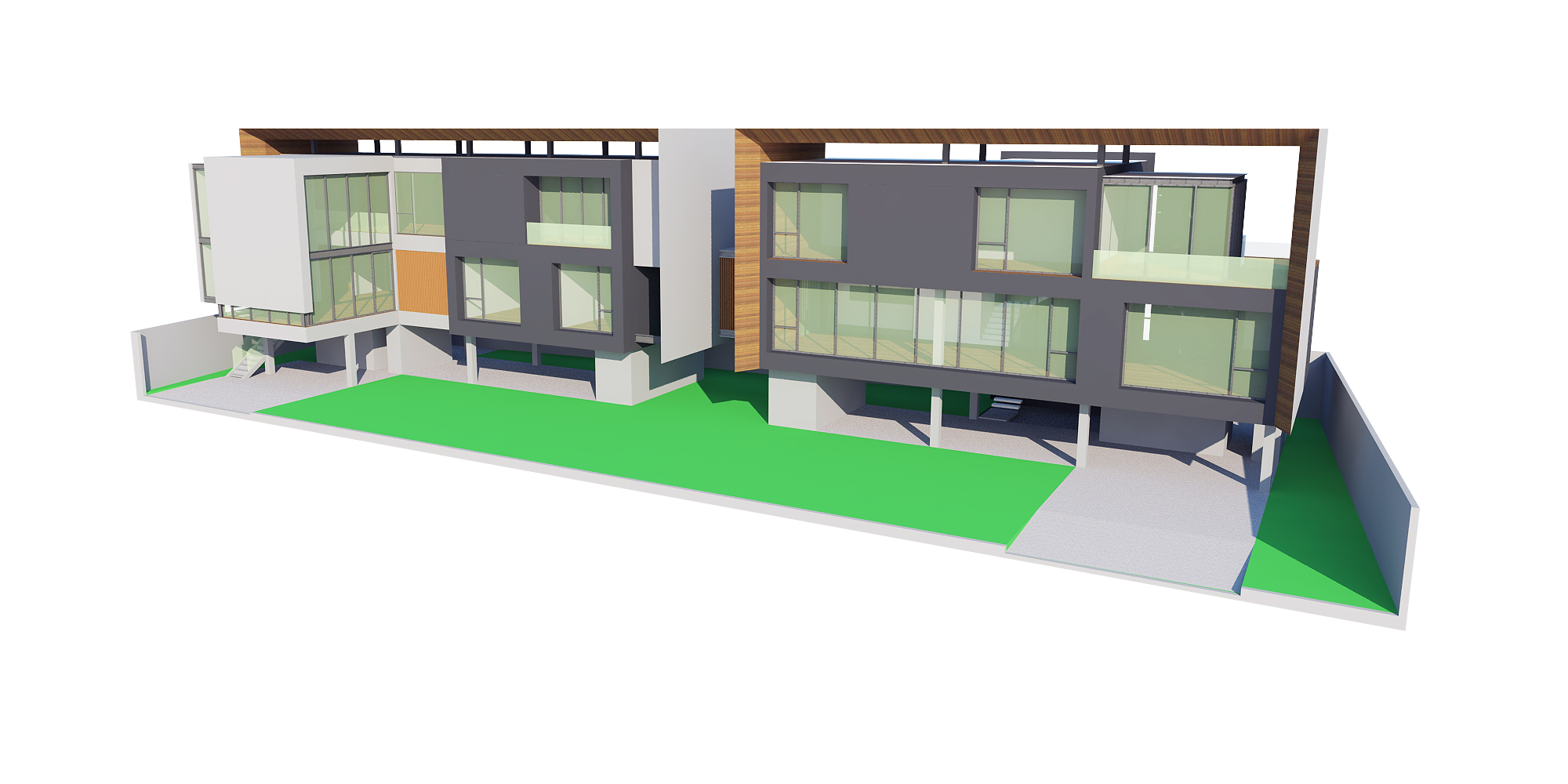[metaslider id=2672]




 PROGRAM : The P24 house is located on Phahonyothin road close to center of Bangkok. The owner would like to build 2 houses for himself and his brother on a narrow and long shape site.
PROGRAM : The P24 house is located on Phahonyothin road close to center of Bangkok. The owner would like to build 2 houses for himself and his brother on a narrow and long shape site.
PROGRAM: ที่ดินของบ้าน p24 อยู่กลางกรุงเทพ บริเวณถนนพหลโยธิน เจ้าของบ้านต้องการสร้างบ้านขนาดประมาณ 350 ต.ร.ม.จำนวน 2 หลังสำหรับพี่น้อง 2 คนบนที่ดินที่ค่อนข้างแคบและยาว

GREEN SPACE : In order to have big green space as much as possible, the shape of these 2 houses is arrange in to narrow shape along with the long axis of the site and connected open space in front of those 2 houses to create the big green space.
GREEN SPACE : การวางผังของบ้านทั้ง 2 หลังต้องการพื้นที่สีเขียวให้มากที่สุด จึงจัดบ้านทั้งสองให้มีลักษณะแคบยาวไปตามที่ดินและเปิดพื้นที่ว่างด้านหน้าของบ้านทั้ง 2 หลังให้เชื่อมต่อกันเป็นพื้นที่สีเขียวขนาดใหญ่

LIFT UP : Ground floor of both houses is lift up for better ventilation and flood protection similar to tradition Thai House.
LIFT UP : ทำการยกชั้น ล่าง ของบ้านทั้ง 2 หลังขี้นสูงเพื่อสร้างใต้ถุนและทำให้เกิดการระบายอากาศที่ดีและป้องกันน้ำท่วมแบบเรือนไทย
 COVER: The roof of the main house is double-roof to cover the house from tropical heat. The lower roof is reinforced concrete slab, and the upper roof is metal sheet roof.
COVER: The roof of the main house is double-roof to cover the house from tropical heat. The lower roof is reinforced concrete slab, and the upper roof is metal sheet roof.
COVER: หลังคาในส่วนด้านหลังที่เป็นหลักของบ้านได้ทำการออกแบบเป็นหลังคา 2 ชั้นเพื่อช่วยในการป้องกันความร้อน ของภูมิอากาศแบบ ร้อนชื้น โดยหลังคาส่วนที่เป็น 2 ชั้นจะเป็นหลังคา ค.ส.ล ด้านล่างและด้านบนเป็น metal sheet
 SPACE : Both house have different space depend on their owner life style such as The older brother house is designed to have open space between 2nd and 3rd floor, The younger brother house have terrace on the 3rd floor.
SPACE : Both house have different space depend on their owner life style such as The older brother house is designed to have open space between 2nd and 3rd floor, The younger brother house have terrace on the 3rd floor.
SPACE: พื้นที่บ้านแต่ละหลังจะมีการจัด space ภายในแตกต่างกันตามความต้องการของเจ้าของบ้านเช่นบ้านของพื่ชายจะจัดให้มี space โปร่งโล่ง 2 ชั้น ส่วนบ้านน้องชายจัดให้มี terrace สำหรับพักผ่อนที่ชั้น 3
 MATERIALS: Main material of this house is painted plastered brick wall, tint glass and artificial wood.
MATERIALS: Main material of this house is painted plastered brick wall, tint glass and artificial wood.
MATERIALS: ส่วนวัสดุหลักในบ้านจะเป็นผนังคอนกรีตมวลเบาฉาบปูนเรียบและกระจก และไม้เทียม
Gallery
diagram
press




























































