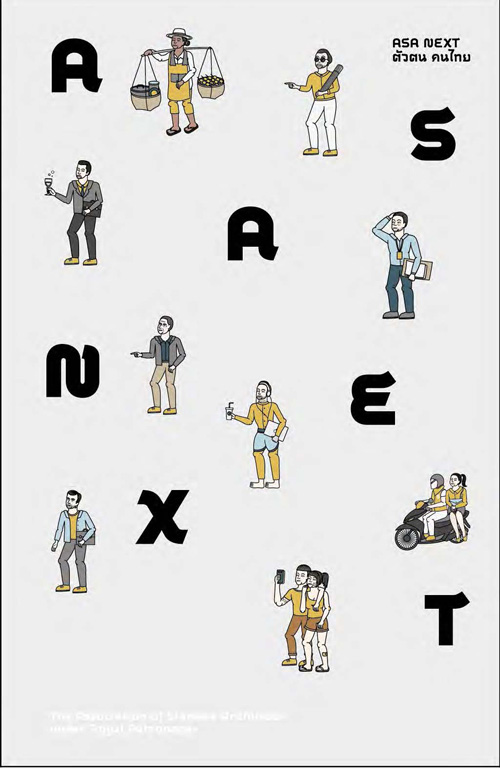
Glasshouse at Sindhorn Building
An Inspiring New restaurant

2016 ASA Citation Award

2016 the A+Award Special Mention project ation Award
Project Name :
Glasshouse at Sindhorn Building
Location :
Wireless Rd. Bangkok, Thailand
Status :
Build
Owner :
Siam sindhorn
Area :
1,650 sqm.



Site: Sindhorn Building built in 1980, a more than 80,000 sqm. office building located on one of the most beautiful road in Bangkok called Wireless road, has been extended several times. Until now the owner has an intension to reimage the building by having a spectacular building in front of it to create new image and program to support the building.
Site: อาคารสินธรเป็นอาคารสำนักงานบนถนนวิทยุซึ่งเริ่มต้นในปี 2523บนเนื้อที่กว่า 12 ไร่และมีการขยายตัวหลายครั้ง จนปัจจุบันมีพื้นที่กว่า 80,000 ตรม.ทางเจ้าของอาคาร ต้องการที่จะสร้างส่วนเสริมให้กับโครงการโดยการสร้างร้านอาหารที่มีความโดดเด่นบนที่ดินว่างทางด้านหน้าของอาคาร ซึ่งตั่งอยู่ริมถนนวิทยุซึ่งเป็นถนนที่มีชื่อเสียงและสวยงามที่สุดเส้นหนึ่งในกรุงเทพมหานคร



Program: The main program of new building which is called” Glasshouse at Siam sindhorn” is 4 fine dining restaurants with mezzanine floor. As well as, the site has a big tree that needs to preserve.
Program: ที่ตั้งของร้านอาหารนี้มีต้นไม้ใหญ่ที่จะเก็บรักษาไว้โดยทางโครงการต้องการสร้างร้านอาหารระดับหรูพร้อมชั้นลอยขนาดประมาณ 200 ตรม.จำนวนทั้งสิ้น 4 ร้านและร้านขนาดเล็ก 1 ร้าน

Separated: All fine dining restaurants are separated to connect indoor and outdoor space and create better dining atmosphere. Moreover, they are combined together with outdoor dining plaza
Separated: ร้านอาหารทั้งหมดนี้ถ้าสร้างติดกันทั้งหมดก็จะขาดความต่อเนื่องระหว่างภายในและภายนอกรวมถึงบรรยากาศที่ดีของร้านอาหาร จึงทำการแยกร้านอาหารทั้งหมดออกจากกันแล้วเชื่อมต่อกันด้วย public plaza ซึ่งส่วน Plaza นี้สามารถใช้เป็นส่วนที่รับประทานอาหารภายนอกอีกด้วย


View & Ventilation: Splitting the 4 restaurants apart make every restaurants and Sindhorn building easier to access from public road. In addition to, the new and existing buildings also get better view and ventilation.
View & Ventilation: การแยกร้านอาหารออกจากกันนั้นนอกจาก ทำให้ทั้ง 4 ร้านมีด้านติดส่วนสาธารณะเพิ่มขึ้นแล้ว แต่ละร้านยังมีการระบายอากาศและ ช่องลมที่ดี นอกจากนี้ยังมีการปรับมุมของอาคารเพื่อให้เปิดมุมมองและทางเข้าออกที่มากขึ้นสู่ร้านอาหารทั้ง 4 ร้านและอาคารสินธรที่อยู่ทางด้านหลัง The 4 fine dining restaurants are separated to connect indoor and outdoor space and create better dining atmosphere. Moreover, they are combined together with outdoor dining plaza.

Icon: The new glasshouse, a brand-new icon of Sindhorn building, represents new image of the project, so it is shaped as crystal and this crystalized form is clad with glass to match its own concept.
Icon: โดยอาคารใหม่นี้ต้องการให้เป็น icon ใหม่ของอาคารสินธรเพื่อเสริมภาพลักษณ์ใหม่ จีงทำการปรับรูปทรงอาคารให้คล้ายกับผลึกแก้ว( crystal) และใช้กระจกใสหุ้มทั้งผนังและหลังคารอบอาคาร

Shade: Moreover, the glasshouse location is on Wireless road where there are a lot of big trees as the road symbolic. The roof is designed specially to reflect the feeling of dining under tree shading.
Shade: นอกจากนี้ที่ตั้งของโครงการบนถนนวิทยุที่มีต้นไม้ใหญ่ขึ้นอย่างหนาแน่นและยาวนานจึงต้องการ ทำให้เกิดภาพลักษณ์และบรรยากาศของการนั่งภายให้ต้นไม้ จึงสร้างโครงสร้างพิเศษทางด้านบนเพื่อสร้างร่มเงาให้กับอาคารร้านอาหารทั้ง หมดThe new glasshouse, a brand-new icon of Sindhorn building, represents new image of the project, so it is shaped as crystal and this crystalized form is clad with glass to match its own concept.

Structure: The special structure takes double spans, each span length is 25 meter and at both ends are cantilevered as long as 20 meter, so that makes a 90 meter long roof. Moreover, this main structure is designed as the X shape to preserve the big tree in the site.
Structure: ตัวโครงสร้างพิเศษนี้มีช่วงเสากว้างถึง 25 เมตร 2 ช่วงและมีการยื่นยาว เป็นพิเศษ(cantilever) ถึง 20 เมตรทั้ง 2 ข้าง ทำให้โครงสร้างนี้มีความยาวกว่า 90 เมตร โดยมีเสาเพียง 3 ต้น ซึ่งครอบคลุมร้านอาหารทั้งหมด ด้วยความยาวของหลังคาหลักนี้ โครงสร้างหลังคาจึงเลือกใช้ โครงสร้างเหล็กนำมาประกอบเป็นหน้าตัดต่างๆซึ่งมีขนาดใหญ่เป็นพิเศษ โดยโครงสร้างหลักได้วางทแยงเป็นรูปกากบาทเพื่อช่วยรับแรงบิดของโครงสร้าง และเพื่อหลบต้นไม้ใหญ่ที่ซึ่งเป็นต้นไม้ที่ตั่งใจเก็บรักษาเอาไว้ในพื้นที่

Branch: Additionally, to make the roof more appealing the roof is designed to have another layer of 31 horizontal steel fins that have irregularly shape as tree branches to create under tree shading mood and movement feeling underneath.
Branch: Additionally, to make the roof more appealing the roof is designed to have another layer of 31 horizontal steel fins that have irregularly shape as tree branches to create under tree shading mood and movement feeling underneath.

































Diagram














press










