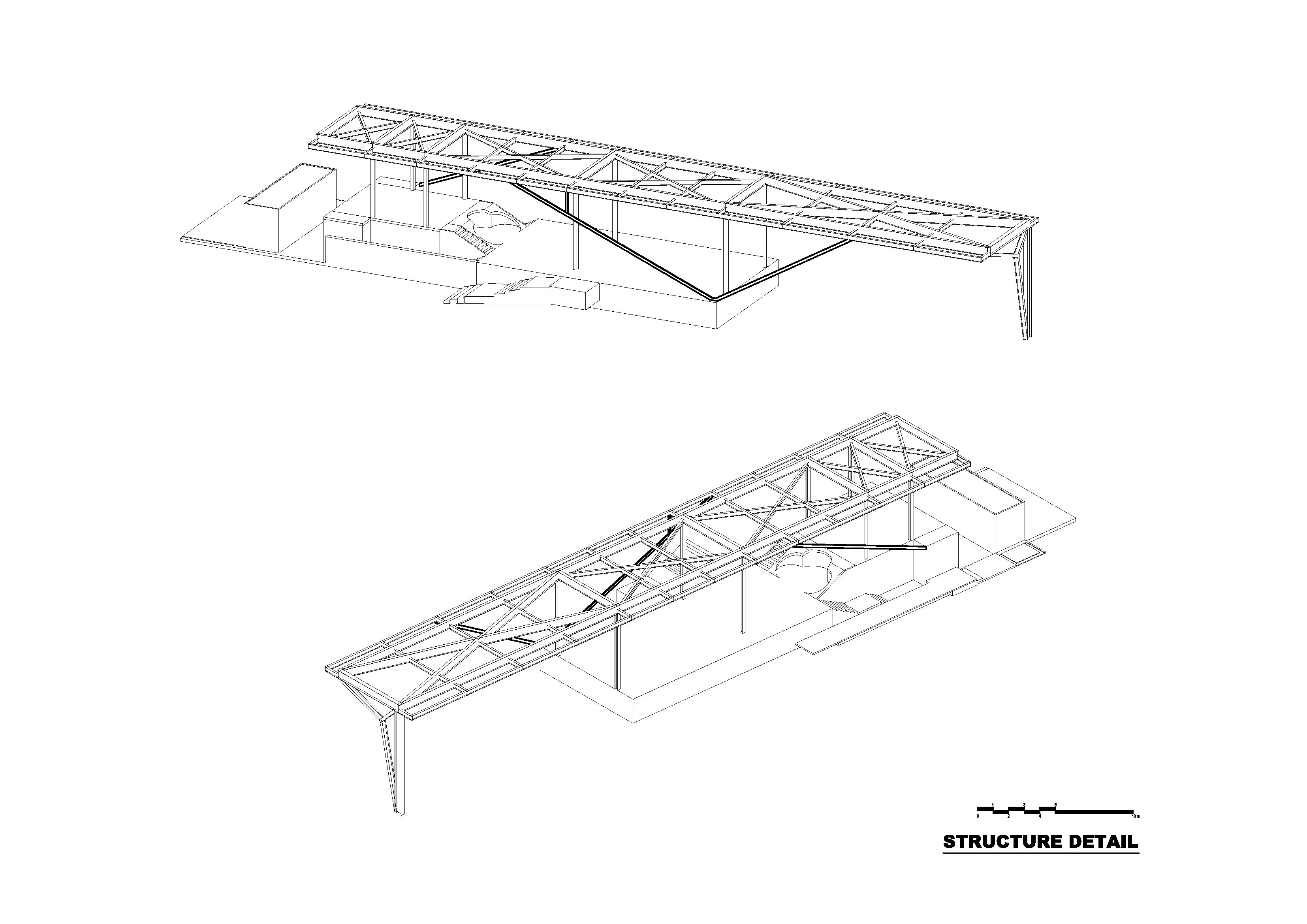[metaslider id=2746]


Areeya como clubhouse is located on Hatai Rat rd which is on the East of Bangkok. The project needs the prominent clubhouse in front of the master plan for gateway and easily seen from the main road. The building form is intended to reflect the dynamic and smooth element like a sculpture.
โครงการอารียาโคโม่คลับเฮาส์ตั่งอยู่บนถนนหทัยราษฎร์อยู่ทางทิศตะวันออกของกรุงเทพ ทางโครงการต้องการสร้างอาคารคลับเฮาส์ที่มีความโดดเด่นจากทางเข้าอยู่ทางด้านหน้าของโครงการทำหน้าที่เป็นเหมือนประตูทางเข้าและเป็นซุ้มประตูที่โดดเด่น เข้าสู่โครงการบ้านเดี่ยวและ Townhouse ด้านหลังของโครงการ โดยรูปทรงของอาคารเกิดจากความต้องการความลื่นไหลของพื้นที่( dynamic) ให้มีการเคลื่อนไหว ผนังและฝ้าเพดานของอาคารมีความต่อเนื่องเป็นรูปทรงเดียวกันเกิดเป็นรูปทรงที่มีลักษณะเหมือนประติมากรรม (sculpture)

1 Program: From requirement of the owner for the building, it has one and a half floor. The program includes multi propose, Sale office, swimming pool, facility and fitness on the mezzanine floor.
1 Program: ความต้องการของอาคารเป็นอาคาร 1 ชั้นครึ่ง ประกอบด้วย พื้นที่อเนกประสงค์และสำนักงาน ส่วนพื้นที่ขายโครงการ (Sale Office) สระว่ายน้ำทางด้านล่างและห้องออกกำลังกายที่ชั้นลอย

2 Push: To make dynamic space, architect pushes 2 corners of the building to create smooth and dynamic space.
2 Push: เพื่อสร้าง space ที่มีความเคลื่อนไหว ผู้ออกแบบได้ทำการกดพื้นที่ด้านมุมของอาคารลง 2 จุด เพื่อสร้าง space ที่มีความโค้งและเคลื่อนไหว

3 Form: The building form is a direct result of the pushing process.
3 Form: จากการกดพื้นที่ลงนี้เองทำให้เกิดรูปทรงของอาคารที่เกิดจาก space ที่สร้างขึ้น

4 Mirror: architect also mirror the building to be a gateway and clearly seen from main road.
4 Mirror: จากนั้นผู้ออกแบบทำการ mirror รูปทรงอาคารเพื่อให้เป็นซุ้มประตูทางเข้าของรถยนต์และสามารถมองเห็นได้ง่ายจากถนน

5 Section: to make the building form easy to construct, architect cut the building section every 25 cm, totally 121 sections. Every section is straight line and it is line up to create continuously smooth curve.
5 Section: เพื่อความง่ายในการสร้างรูปทรงโค้งที่มีความต่อเนื่อง ผู้ออกแบบได้ทำรูปตัดทุกระยะ 25 cm จำนวน 121 ชิ้น โดยรูปตัดทุกรูปจะเป็นเส้นตรงทั้งหมดและนำมาเรียงกันเพื่อสร้างรูปทรงที่มีความโค้งลื่นไหล

6 Split: For the building function, the floor plate is split into 2 levels for easily access from the hall. which the lower floor is WC and the upper floor is fitness.
6 Split: ในส่วนของการใช้สอยอาคาร จากห้องโถงมีการแยกออกเป็น 2 ระดับเพื่อให้เข้าถึงแต่ละส่วนได้สะดวกโดยด้านบนเป็นห้องออกกำลังกาย และด้านล่างเป็นห้องน้ำ

7 Structure&Material: The main roof structure of the building is a simple steel structure connected with the 125 pieces of steel fin which function as wall and ceiling of the building.
7 Structure&Material: โครงสร้างหลังคาเป็นโครงสร้างเหล็กที่มีความเรียบง่ายโดยมีส่วนระแนงเหล็กซึ่งทำหน้าที่เป็นผนังและฝ้าเพดานของอาคารจำนวน 125 ชิ้นเชื่อมติดอยู่กับโครงสร้างหลัก













Gallery
diagram
Press


































